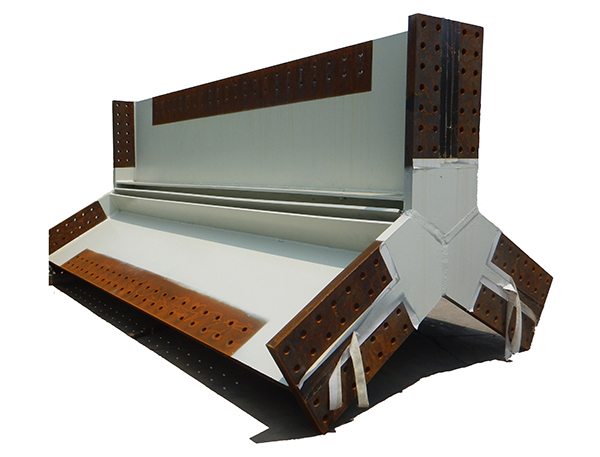Steel components
Vật chứa
Tính năng
Tham số
Steel has the characteristics of high strength, light weight, good overall rigidity, and strong resistance to deformation. It is especially suitable for the construction of large-span, ultra-high and ultra-heavy buildings; the uniformity and isotropy of materials are good, and it is an ideal elastic structure. The basic assumptions of general engineering mechanics: The material has good plasticity and toughness, can withstand large deformations, and can withstand dynamic loads well; the construction period is short; the degree of industrialization is high, and the specialized production with a high degree of mechanization can be realized.
Roofing system application
It is composed of roof truss, structural OSB panel, waterproof layer, light roof tile (metal tile or asphalt tile) and related joints. The matt construction light steel structure roof can have a variety of appearance combinations. There are many kinds of materials. Under the premise of ensuring waterproof technology, there are many options for appearance.
Wall structure application
The walls of Guangxi steel structure engineering houses are mainly composed of wall frame columns, wall top beams, wall bottom beams, wall supports, wall panels, connectors, etc. Building light steel structure houses generally use internal transverse walls as structural load-bearing walls. The wall pillars are c-shaped light steel components. The wall thickness depends on the load, usually 0.84-2 mm. The distance between the wall columns is generally 400-600mm. The wall structure layout method of the light steel structure residential building can effectively bear and reliably transmit the vertical load, and the layout is convenient.



