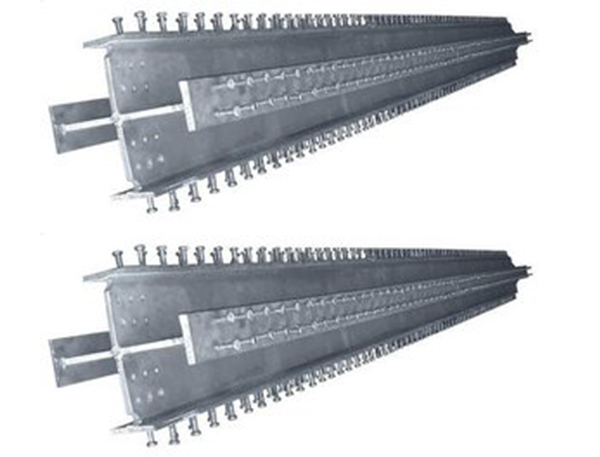Cross column
Vật chứa
Tính năng
Tham số
The cross column belongs to the range of steel structure special-shaped column, and the specific process should be determined according to the actual design. A cross-shaped composite column, characterized in that it comprises a cross-shaped steel column, the cross-shaped steel column is composed of two H-shaped steel columns arranged perpendicular to each other; each H-shaped steel column includes a web, and is arranged at both ends of the web and combined with each other. The flange of the web is vertical; the middle of the web of the H-shaped steel column and the middle of the web of the other H-shaped steel column are arranged perpendicularly; the flanges of the H-shaped steel column are filled with concrete.
The cross-shaped steel column is composed of two H-shaped steel columns arranged perpendicular to each other; each H-shaped steel column includes a web and flanges arranged at both ends of the web and perpendicular to the web; the middle part of the web of the H-shaped steel column and The middle of the web of the other H-shaped steel column is vertically arranged; the flanges of the H-shaped steel column are filled with concrete. The cross-shaped partial combined column of the utility model can increase the axial pressure bearing capacity, reduce the design width of the column flange, and prevent the column from being exposed to the wall. Prefabricated building



