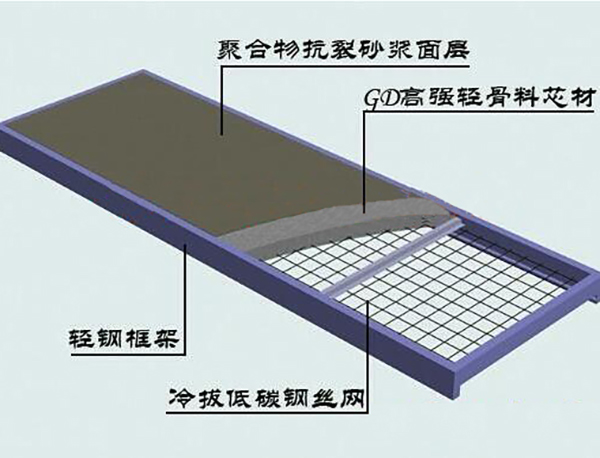Light steel frame floor deck
Vật chứa
Tính năng
Tham số
The force mode and combination mode of the truss floor slab are reasonable, with the overall rigidity of the cast-in-place concrete, which can easily complete the construction and use of the two-way slab, while the underlayer of the ordinary profiled slab can not be parted perpendicular to the rib direction.
In the construction, the beam spacing is more than 3 meters, and the ordinary profiled plate basically needs to be temporarily supported; the unsupported spacing of the reinforced truss template can reach 5 meters.
Make temporary holes in the truss formwork, basically without reinforcement, and easy to lay electrical wires and pipes
The steel plate does not participate in stress, does not require fire-resistant and anti-corrosion coatings, and does not need to worry about repairing problems after fire. It is safe and economical. The bottom of the slab is flat, the net height is guaranteed, the two-way rigidity of the floor is consistent, and the seismic performance is good. , The steel bar spacing and the thickness of the concrete protective layer are guaranteed
The design and construction of the two-way slab is simple and suitable for large-span workshops. The coating is reasonable, the quality of stud welding is reliable, the end does not need to be penetrated, and the floor slab has good shear resistance.
Use silanization, phosphating, washing and drying, galvanizing and other rust-removing and anti-rust processes, sealed and protected from light. Prefabricated building



